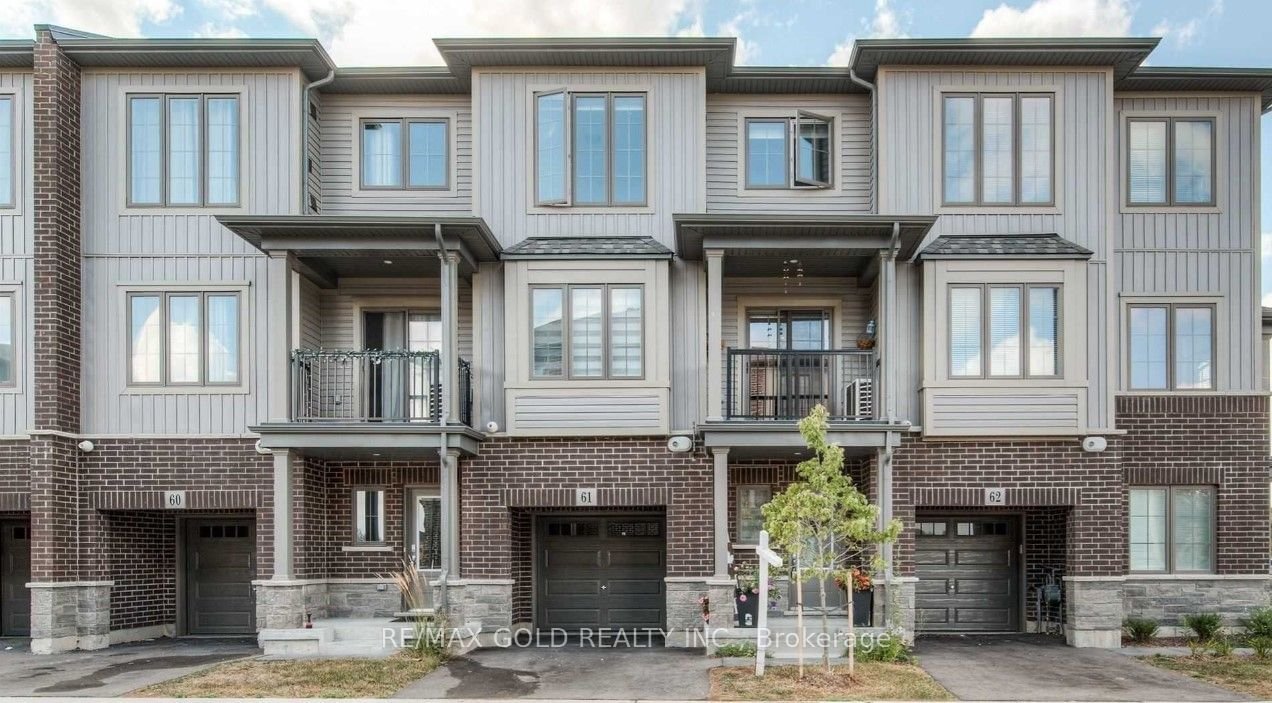$2,400 / Month
$*,*** / Month
2-Bed
2-Bath
1100-1500 Sq. ft
Listed on 2/8/24
Listed by RE/MAX GOLD REALTY INC.
This beautiful open-concept 3 storey townhome features over 1300 sqft with a bright and airy open-concept floorplan. Premium vinyl flooring throughout, including in the spacious living room, the kitchen with quartz countertops, an island with a breakfast bar, open to the dining area with loads of natural light. Family room with access to balcony. A main floor powder room and laundry with storage. 2 good size bedrooms, including the primary with an oversized walk-in closet. 2 bathrooms in total. Smart usb outlets, a modern electric fireplace, bbq gas connection to the terrace, and much more. Quick access to the 401. Parking for 2 in total, 1 in garage and 1 on driveway.
No utilities are included in rent. Tenant pays for all utilities.
To view this property's sale price history please sign in or register
| List Date | List Price | Last Status | Sold Date | Sold Price | Days on Market |
|---|---|---|---|---|---|
| XXX | XXX | XXX | XXX | XXX | XXX |
X8053656
Att/Row/Twnhouse, 3-Storey
1100-1500
6
2
2
1
Built-In
2
0-5
Central Air
Y
Brick Front, Vinyl Siding
N
Forced Air
Y
Y
